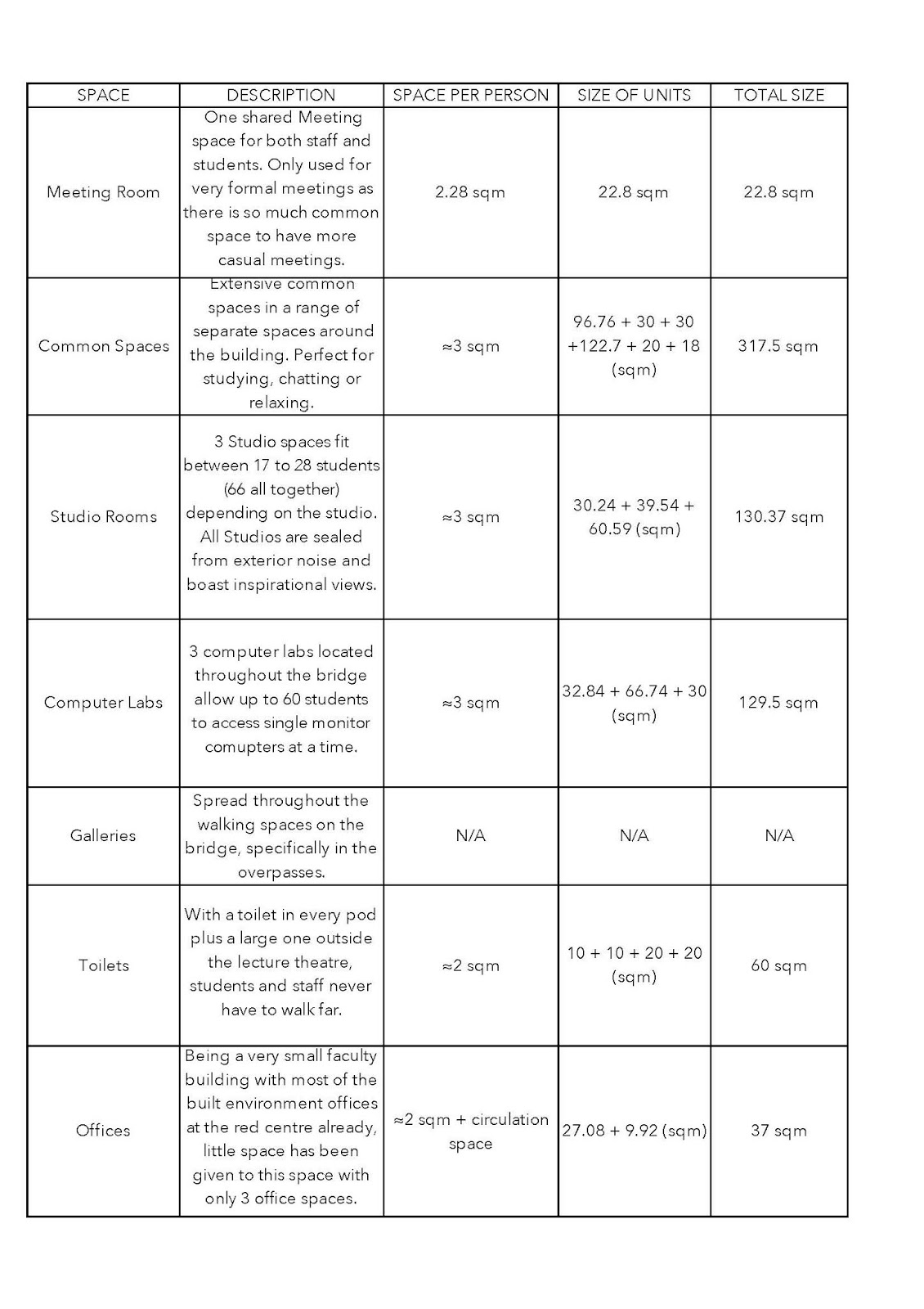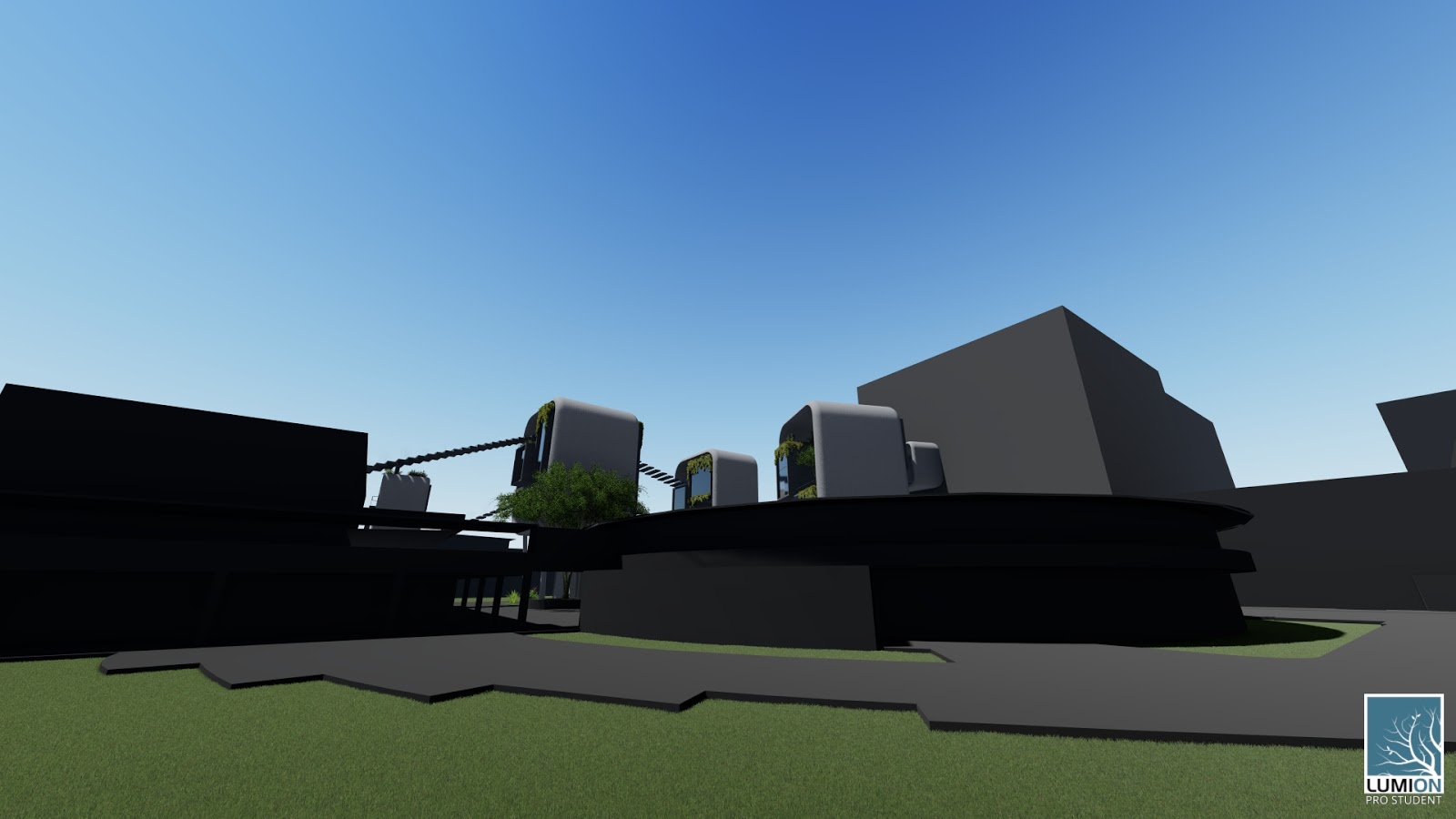Space Breakdown
My design incorporates the needed spaces for 3 year groups as it is helpful for younger students to be able to see work being done by the higher years. However, being a bridge with limited room, a few spaces were not included in the final design for various reasons:
Workshops: An extensive 'Makerspace' area takes up a large portion of the ground floor in the square house. Thus, the bridge does not need workshops of any kind.
Research Space: although research is very important for our faculty, the undergraduate student's number vastly outweighs the number of research personnel and thus this bridge caters more towards the students. Research space is also located at the red centre (another built environment faculty building).
Offices: although there are a limited number of offices in the bridge design, there are not enough to house a full range of staff for the faculty. This is because there would be a large overlap between staff in other built environment buildings who already have offices. Thus only offices for new staff are included.
Included:
Workshops: An extensive 'Makerspace' area takes up a large portion of the ground floor in the square house. Thus, the bridge does not need workshops of any kind.
Research Space: although research is very important for our faculty, the undergraduate student's number vastly outweighs the number of research personnel and thus this bridge caters more towards the students. Research space is also located at the red centre (another built environment faculty building).
Offices: although there are a limited number of offices in the bridge design, there are not enough to house a full range of staff for the faculty. This is because there would be a large overlap between staff in other built environment buildings who already have offices. Thus only offices for new staff are included.
Included:



Comments
Post a Comment