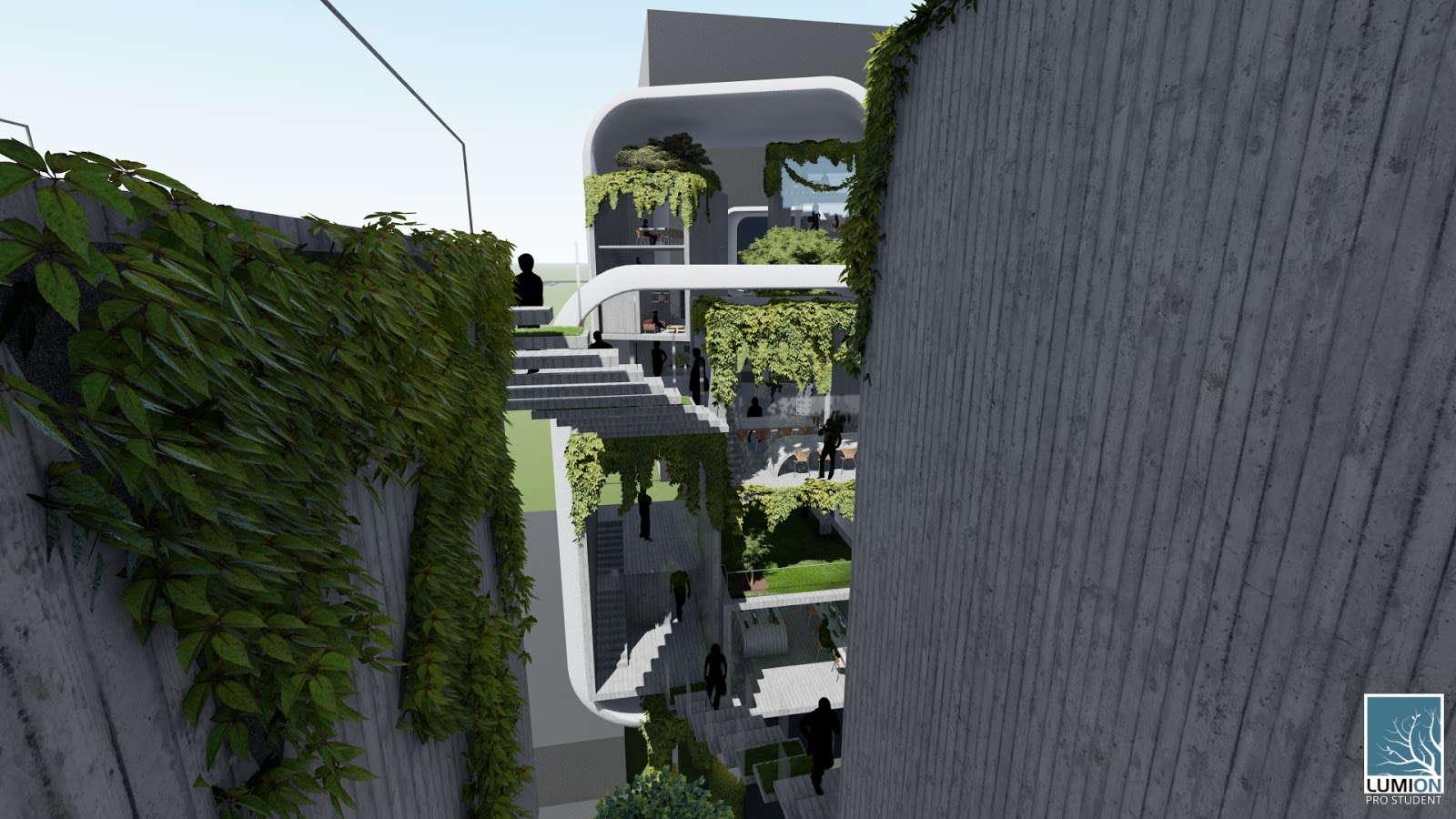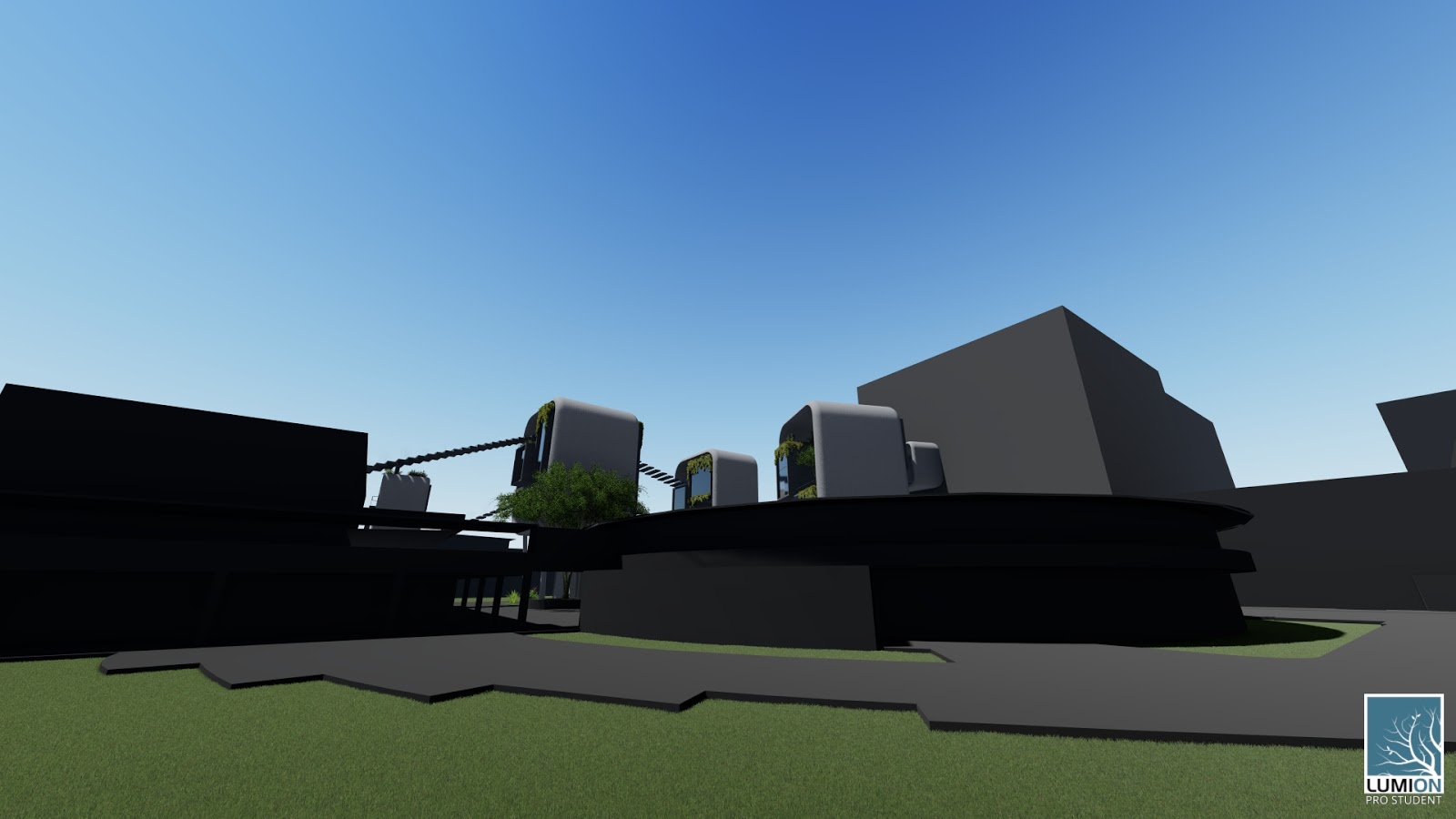Hero and Detail
5 Real Time Images:
This is the view from the common space in the West 'Pod' looking east. From this perspective, you can witness the amount of vegetation incorporated into the bridge and how this enhances the architecture (compared to 'draft render 1').
This is the view from the common space in the East 'Pod' looking West. In these common spaces, the air, sunlight and humidity are all regulated naturally due to the vegetation. This creates spaces people want to spend time in.
This is the view from the walkway of the middle 'Pod' looking East. The vegetation ties the structure together, linking the cubic volumes to the more organic enclosing shape.
This is the view looking East from the middle 'Pods' studio room. Sunlight is distorted into a softer/less-direct light by the hanging vines thus creating a cooler environment in summer.
This is an eye-level view of the entire structure looking south-east showing the supporting structures enveloped in vegetation. This symbolizes that the fundamental foundations of the building incorporate the use of vegetation.
This is the view East from the walkway in the first 'Pod'. The rounded tables in studio rooms and computer labs again tie the building cubic volumes to their organic roots and relate to the vegetation around them.
Additional Visual Aid:
Roof covered in hand-drawn texture
Glass safety rails on stairs keep people from falling off
Use of natives such as gum trees compliments the surrounding landscape
Waiting area/cafe outside the lecture theatre complimented by a vertical garden and moving planter boxes
Gallery Space in the undercover walkway
View of the entire composition looking east
Views from study rooms provoke creativity in the students
The large glass facade of the library lets a lot of light, but no direct sunlight hits the computer lab or the books themselves
View of the courtyards created outside the square house
Entrance to the underground lecture theatre
Support system for the west 'Pod'
Office spaces and their break area
Cafe with relaxing common space to eat/drink in
Shaded common area in the middle 'Pod' looking into the library
Largest outdoor common space providing a calm and relaxing environment
Warm lighting inside East 'Pod' at night
Light placement built into the architecture on the underside of the planter boxes
Google Sketchup Model:
Google Sketchup Model:
























Comments
Post a Comment